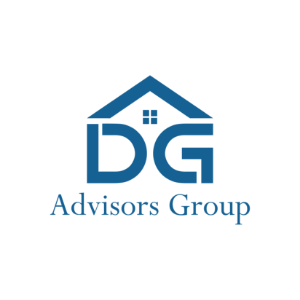599 S Sunnyside Avenue Elmhurst, IL 60126

UPDATED:
Key Details
Property Type Residential
Sub Type Detached Single
Listing Status Contingent
Purchase Type For Sale
Square Footage 4,121 sqft
Price per Sqft $388
MLS Listing ID 11047026
Style Farmhouse
Bedrooms 5
Full Baths 5
Year Built 2021
Tax Year 2019
Lot Size 8,973 Sqft
Acres 0.206
Lot Dimensions 64 X 140
Property Sub-Type Detached Single
Property Description
Location
State IL
County Du Page
Community Park, Curbs, Sidewalks, Street Lights, Street Paved
Area Elmhurst
Rooms
Basement Full
Primary Bedroom Level 2nd Level
Interior
Interior Features Vaulted/Cathedral Ceilings, Bar-Dry, Bar-Wet, Hardwood Floors, Solar Tubes/Light Tubes, In-Law Arrangement, 2nd Floor Laundry, 1st Floor Full Bath, Walk-In Closet(s), 10' Ceiling, Open Floorplan, Special Millwork, Separate Dining Room
Heating Natural Gas, Forced Air, 2+ Sep Heating Systems, Indv Controls
Cooling Central Air, Zoned
Fireplaces Number 1
Fireplaces Type Gas Log
Equipment Humidifier, TV-Cable, Security System, CO Detectors, Ceiling Fan(s), Sump Pump, Generator
Appliance Double Oven, Range, Microwave, Dishwasher, High End Refrigerator, Washer, Dryer, Disposal, Stainless Steel Appliance(s), Wine Refrigerator, Range Hood
Laundry Gas Dryer Hookup, Sink
Basement Description Finished,Egress Window,Lookout,Concrete (Basement),Rec/Family Area,Sleeping Area,Storage Space
Exterior
Exterior Feature Patio
Parking Features Garage Door Opener(s), Transmitter(s), Heated
Garage Spaces 3.0
Community Features Park, Curbs, Sidewalks, Street Lights, Street Paved
View Y/N true
Roof Type Asphalt
Attached Garage Attached
Building
Dwelling Type Detached Single
Foundation Concrete Perimeter
Lot Size Range Less Than .25 Acre
Sewer Public Sewer, Overhead Sewers
Water Lake Michigan, Public
Architectural Style Detached Single
Structure Type Brick,Fiber Cement
New Construction Yes
Schools
Elementary Schools Lincoln Elementary School
Middle Schools Bryan Middle School
High Schools York Community High School
School District 205
Others
HOA Fee Include None
Senior Community No
Ownership Fee Simple
Special Listing Condition None

Get More Information




