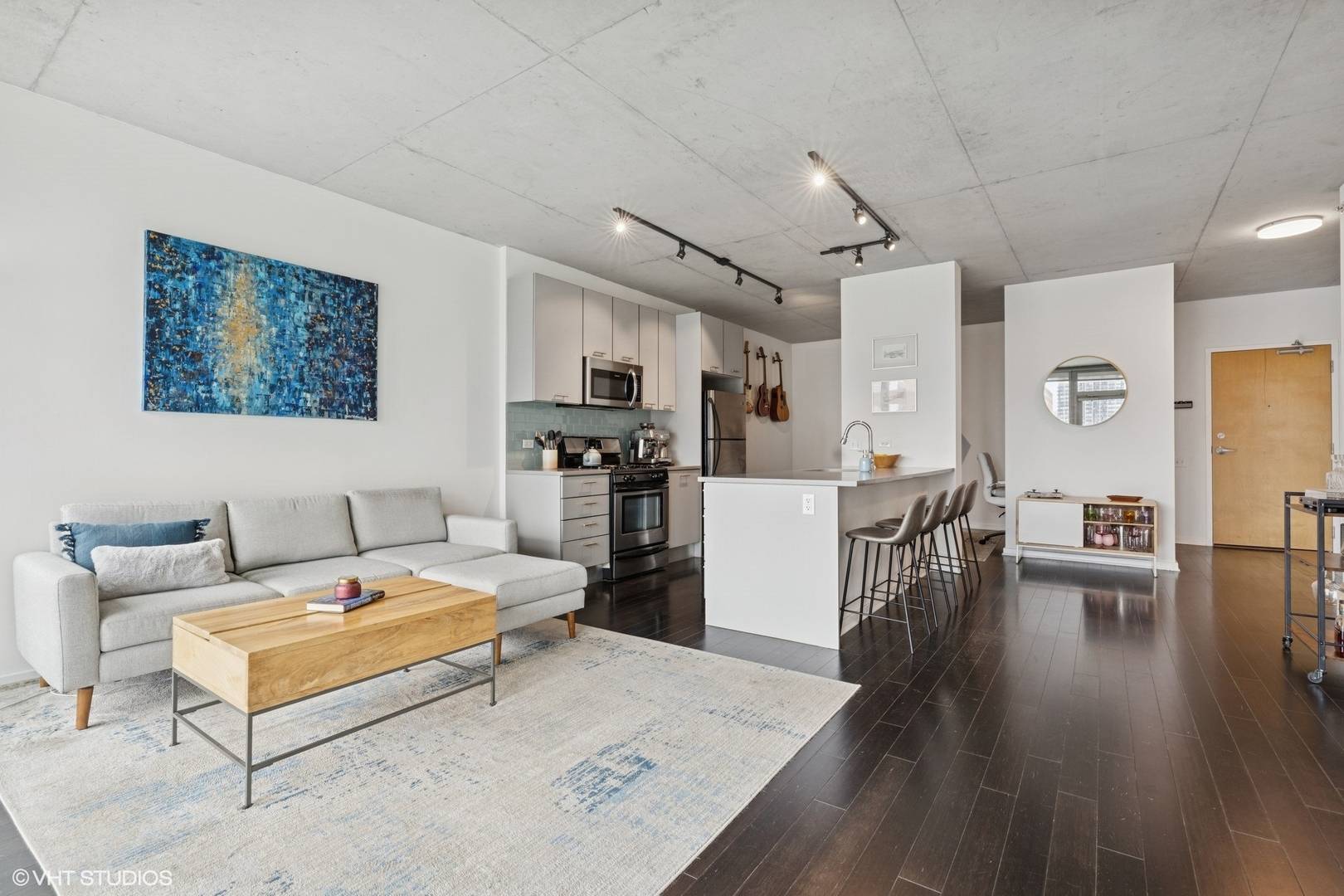659 W Randolph ST #519 Chicago, IL 60661
UPDATED:
Key Details
Sold Price $367,500
Property Type Condo
Sub Type Condo
Listing Status Sold
Purchase Type For Sale
Square Footage 995 sqft
Price per Sqft $369
MLS Listing ID 12353668
Bedrooms 1
Full Baths 1
HOA Fees $869/mo
Year Built 2008
Annual Tax Amount $7,966
Tax Year 2023
Property Sub-Type Condo
Property Description
Location
State IL
County Cook
Area Chi - Near West Side
Interior
Heating Natural Gas, Forced Air
Cooling Central Air
Laundry In Unit
Exterior
Garage Spaces 1.0
Amenities Available Door Person, Elevator(s), Exercise Room, On Site Manager/Engineer, Party Room, Sundeck, Pool, Receiving Room
Building
Building Description Glass,Concrete, No
Story 18
Sewer Public Sewer
Water Lake Michigan
Structure Type Glass,Concrete
New Construction false
Schools
Elementary Schools Skinner Elementary School
High Schools Wells Community Academy Senior H
School District 299 , 299, 299
Others
Special Listing Condition None
Pets Allowed Cats OK, Dogs OK, Number Limit

Bought with Seamus Brennan • Keller Williams ONEChicago



