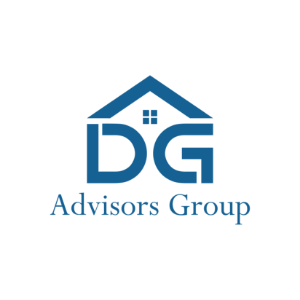2336 Oak Park AVE Berwyn, IL 60402

Open House
Sun Sep 07, 12:00pm - 3:00pm
UPDATED:
Key Details
Property Type Single Family Home
Sub Type Detached Single
Listing Status Active
Purchase Type For Sale
Square Footage 3,000 sqft
Price per Sqft $206
MLS Listing ID 12464943
Style Bungalow
Bedrooms 4
Full Baths 4
Year Built 1927
Annual Tax Amount $9,294
Tax Year 2023
Lot Dimensions 35x126
Property Sub-Type Detached Single
Property Description
Location
State IL
County Cook
Area Berwyn
Rooms
Basement Finished, Egress Window, Rec/Family Area, Storage Space, Full
Interior
Interior Features Dry Bar, 1st Floor Bedroom, In-Law Floorplan, 1st Floor Full Bath, Walk-In Closet(s), Open Floorplan, Granite Counters, Separate Dining Room
Heating Forced Air
Cooling Central Air
Flooring Hardwood, Carpet
Fireplace N
Appliance Range, Microwave, Dishwasher, Refrigerator, Washer, Dryer
Laundry In Unit
Exterior
Garage Spaces 2.5
Community Features Clubhouse, Park, Pool, Tennis Court(s), Curbs, Sidewalks, Street Lights, Street Paved
Building
Dwelling Type Detached Single
Building Description Vinyl Siding,Brick, No
Sewer Public Sewer
Water Lake Michigan
Level or Stories 2 Stories
Structure Type Vinyl Siding,Brick
New Construction false
Schools
Elementary Schools Piper School
Middle Schools Heritage Middle School
High Schools J Sterling Morton West High Scho
School District 100 , 100, 201
Others
HOA Fee Include None
Ownership Fee Simple
Special Listing Condition None

Get More Information




